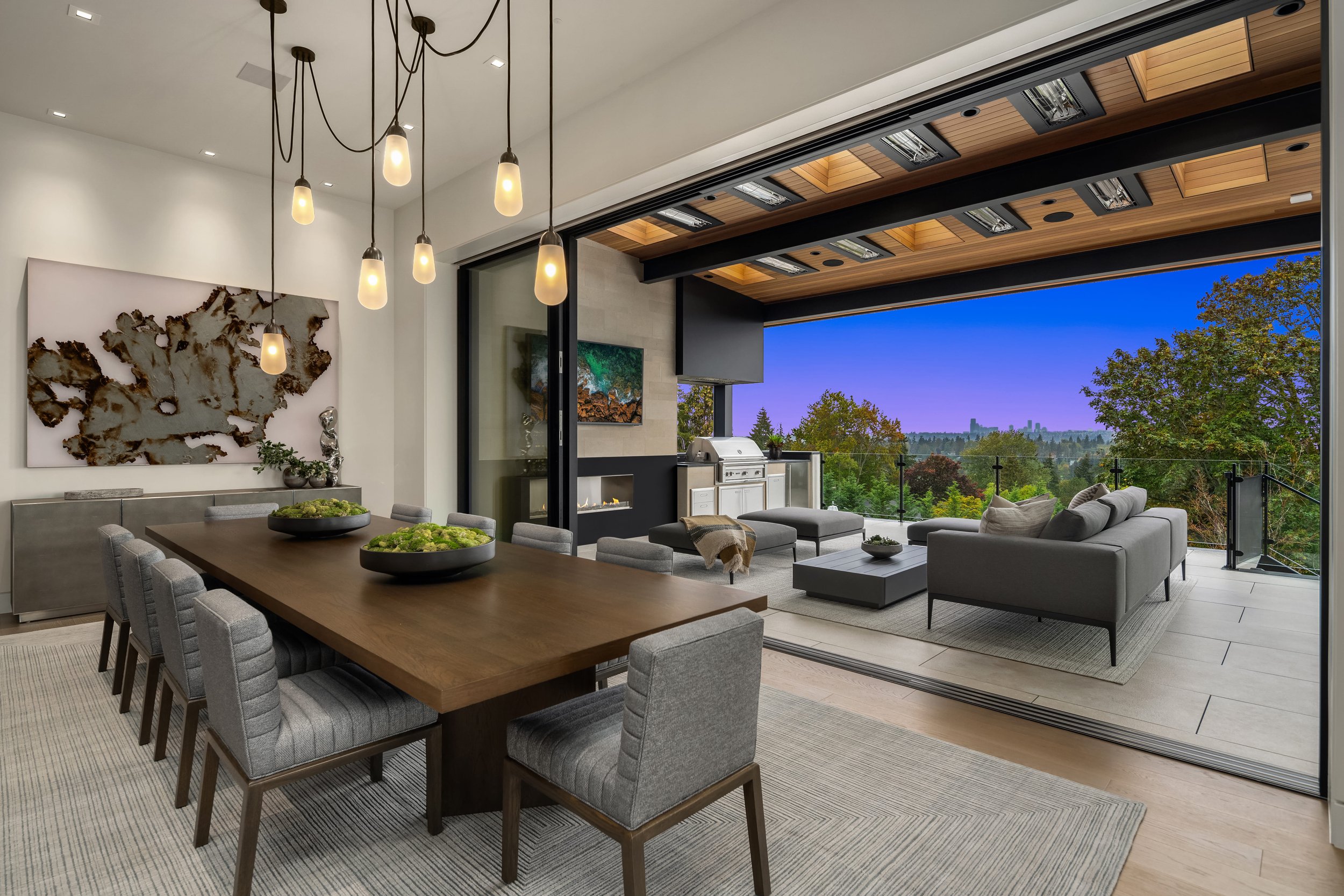Location: Clyde Hill
Project Type: Custom Client
Builder: Adam Leland Homes
Photo Credit: Andrew Webb at Clarity Northwest Photography
Interior Designer: NB Design Group
Landscape Architect: KLLA Landscape Architects
4D Project: 19018
8,200 square feet of living space
900 square feet of outdoor space
Features: This home is carefully located on the site to take advantage of the wonderful views of Lake Washington and the City of Seattle beyond. Working within the envelope restrictions, we have designed a home that is responsive to this active family, utilizes the site effectively, and affords family recreational opportunities for all. The site includes a large pool area, a rear yard to accommodate family sports, and covered outdoor seating on an elevated deck with a BBQ area and a fine view. Rain or shine, there is a lot to do at home!
There is a great family kitchen/gathering area, 5 private bedrooms, and 5 bathrooms on two spacious floors, various recreation/exercise rooms, a 3-car garage, and a large at-grade outdoor patio with spacious entertainment areas



































